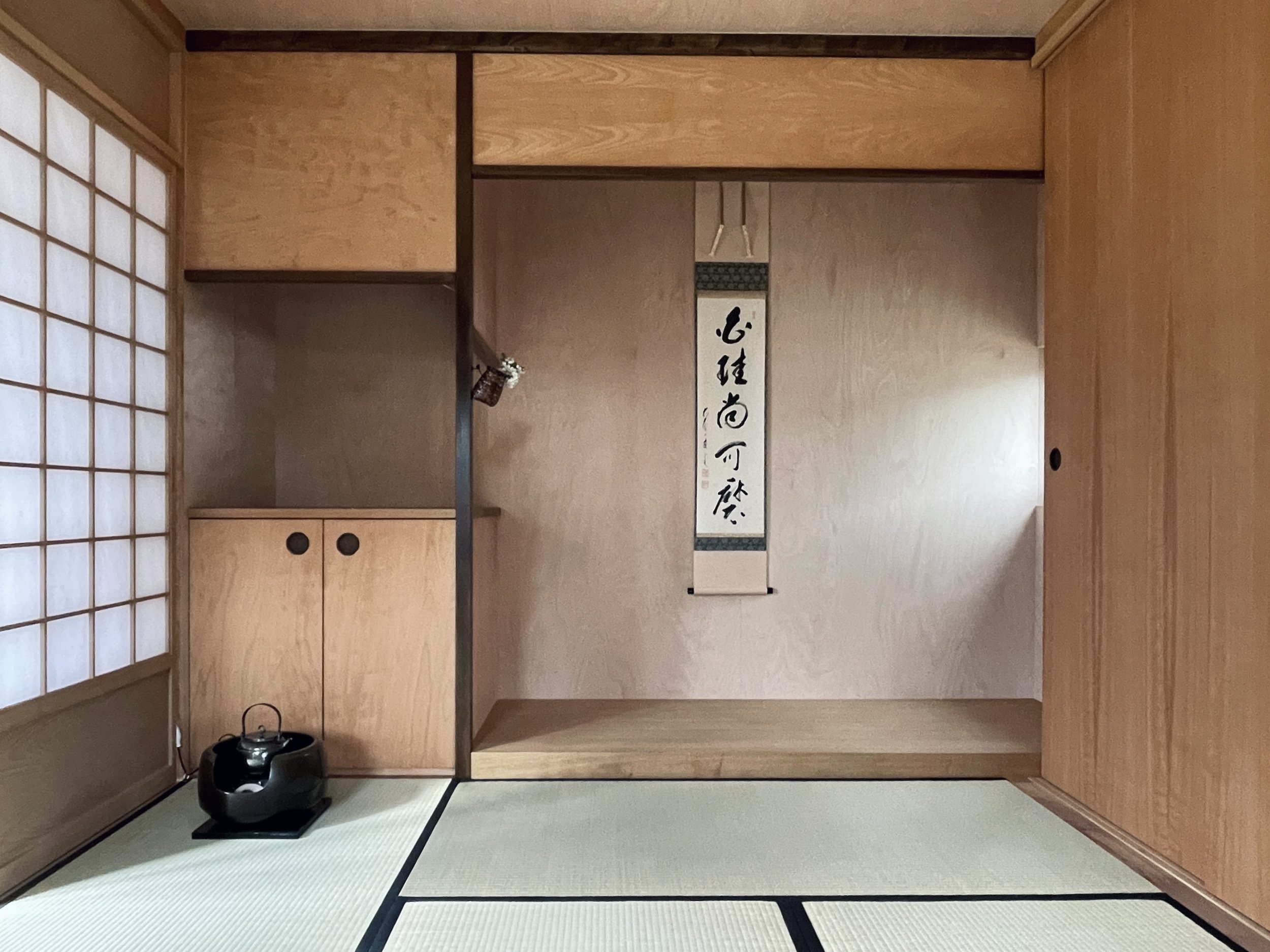Tea House in Füllinsdorf Basel Land
觀心堂 Kanshin-do
Location: Fülinsdorf Basel-Landschaft, Switzerland
Type: New House
Year: 2020-2023
Area: 25 sqm2
Client: Privat
Services: Design / Planing / Construction Management
Carpentry: Woodlandz Ltd.
Photo credit: © 2024 Linan Photography, © 2024 Mulan Sun, SML Architektur GmbH ETH/SIA,© Hannes Henz
The client who is learning the Japanese Way of Tea, wanted to build a tea house in her garden. Her residence is originally a concrete house designed by the Swiss architect Wespi de Meuron (https://www.wdmra.ch/architetti/neubau-haus-ma-fullinsdorf-bl-2015-0005670.html) Our tea house is located right next to the concrete residence, so the project was subject to strict constraints from both external and internal factors during the design phase: the exterior of the wooden tea house had to maintain formal unity with the existing concrete house, while the interior had to follow the fundamental logic of Japanese tea room. However, these seemingly disadvantageous restrictions actually became the starting point of our design inspiration. The windows of the concrete house are relatively irregular, and while the tea room’s windows may appear similarly scattered, but each window’s size and height were carefully considered for practical purposes. For example: the 突上窓 Tsukiagemado illuminates the Temaeza where the tea utensils present for the tea ceremony; the 茶道口窓 Chadoguchimado provides light at the exact moment the host enters the tea room; the 躏口 Nijiriguchi is the traditional humble entrance for guests in a Japanese tea room; and the 墨蹟窓 Bokusekimado, hidden in a corner, is the most important source of light for the 床の間 tokonoma (alcove).
The wooden panel above the shoji doors can be removed, and the placement of the windows and doors has been carefully designed to take advantage of cross-ventilation. All of this is intended to utilize the architecture’s inherent thermodynamics, allowing the tea room to remain warm in winter and cool in summer, even without heating or air conditioning.
This project represents a harmonious fusion of Swiss technology and Japanese philosophy.
正在学习日本茶道的客户,希望在自家花园里建造一座茶室。她的住宅原是一栋由瑞士建筑师Wespi de Meuron(https://www.wdmra.ch/architetti/neubau-haus-ma-fullinsdorf-bl-2015-0005670.html)设计的混凝土建筑。茶室紧邻混凝土住宅而建,因此在设计阶段面临内外双重的严苛约束:木结构茶室的外观需与既有混凝土住宅保持形式统一,内部则须遵循日本茶室的基本逻辑。然而这些看似不利的限制,反而成为我们设计灵感的起点。混凝土住宅的窗户分布较为不规则,茶室的窗户看似同样散落,但每扇窗的尺寸与高度都经过实用的考量。例如:突上窓为陈列茶具的茶席提供光线;茶道口窓为亭主进入茶室的瞬间提供光线;躏口是传统茶室中谦逊的客人入口;而隐于角落的墨迹窗,则是床の間最重要的光源。
障子门上方的木板可拆卸,门窗布局经精心设计以利于穿堂风流通。所有这些设计旨在利用建筑本身的热力学特性,使茶室无需供暖或空调即可冬暖夏凉。
该项目实现了瑞士科技与日本哲学的和谐融合。























